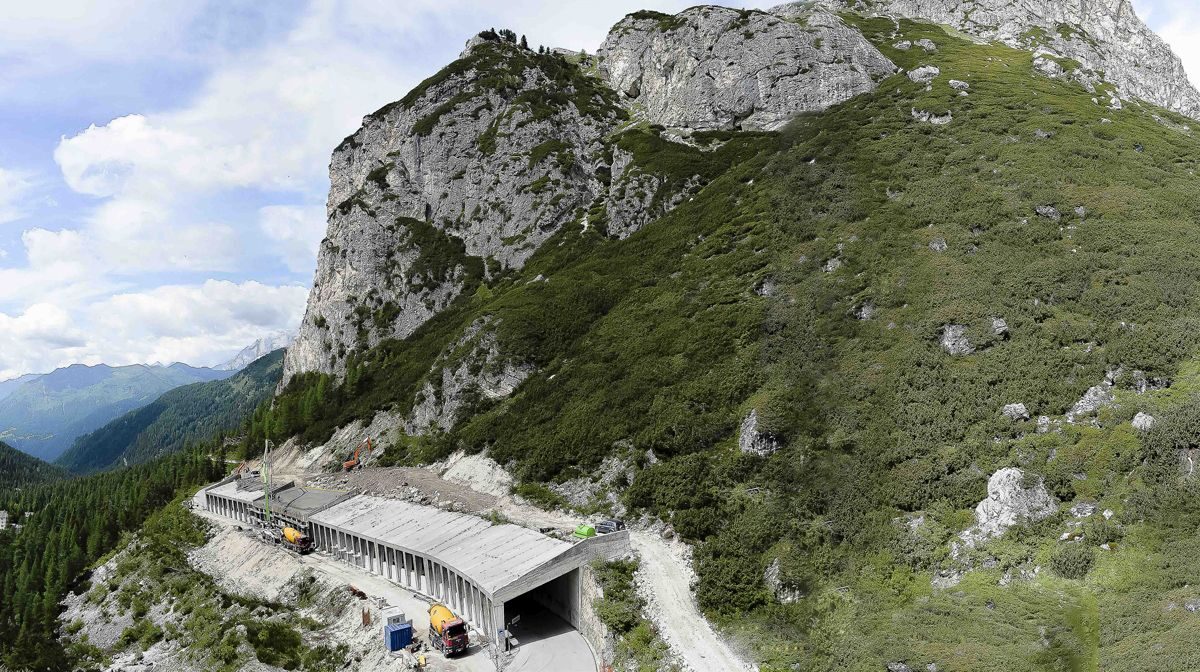The project includes the construction of two sections of an avalanche shelter tunnel: one downstream of the two existing ones, and the other one connecting them. The slope has a gradient of around 40°-45° and it is particularly articulated both in its morphological development, with narrow and steep gullies, and in the presence of disarticulated rocky material, which due the freeze-thaw cycle, affects the roadbed even in summer. The tunnel’s structure consists of a series of adjacent reinforced concrete frames placed at 2.50-meter spacing, with valley pillars of variable increasing section towards the top, rectangular mountain pillars, and a beam connecting their tops. Given the location of the work, particular attention was paid to the work’s construction. The site was divided into four work sections to operate limited sites, at least for the more delicate phases of digging the foundations and casting them, as well as 3-meter-high wall section that allows for partial filling to secure the slope before proceeding with the same operations in the subsequent sections. Moreover, it was not possible to completely close the traffic road, except for a short periods and specific hours: therefore, a site plan was devised that allows for operation on external tracks, both valley and mountain side, to limit the traffic interference as much as possible and facilitate the movement of excavated material to be relocated behind the avalanche shelter structure.

