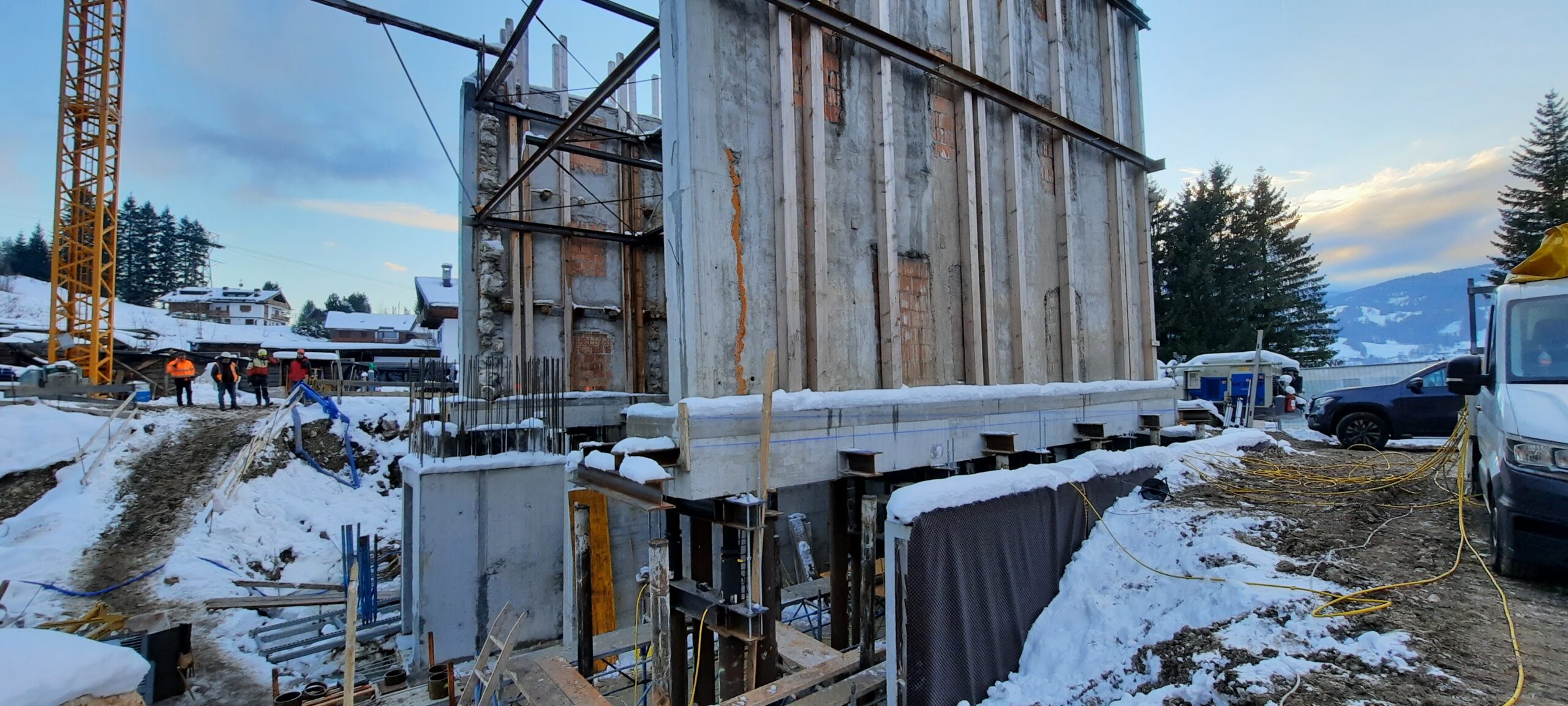The structural intervention involved the renovation of a main building, divided into a residential unit facing the street and a barn on the mountainside, along with a secondary building, also residential but of a lower height.
The ongoing project includes:
• The construction of an underground garage covering the entire property, preceded by the installation of provisional shoring;• The demolition of the secondary building and its reconstruction within the lot;
• The renovation of the residential portion of the main building, preserving the external facades, and the barn’s demolition, to be rebuilt using cross-laminated timber (X-lam), with a change of use to residential.

