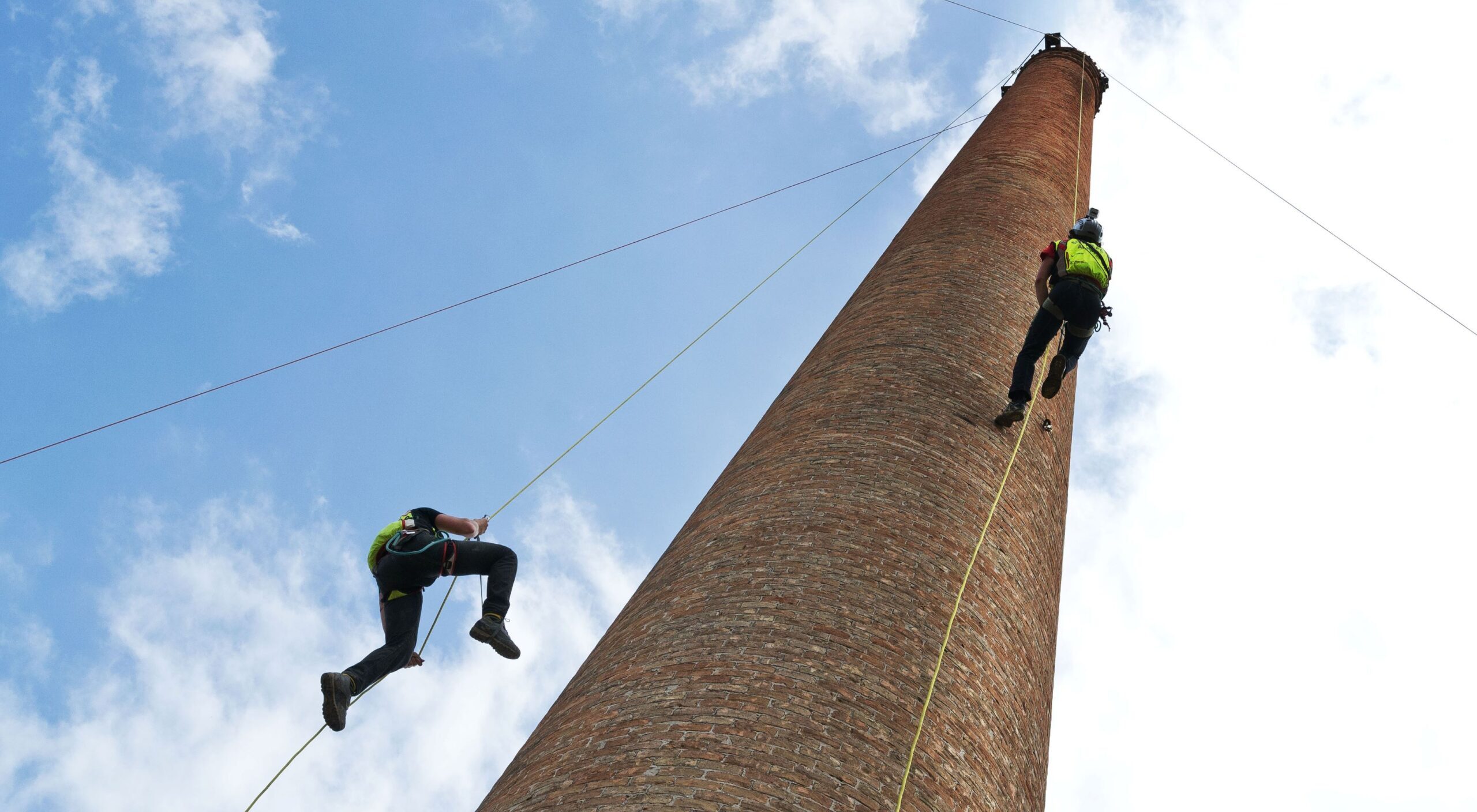The work was aimed at developing the exhibition and service structures used by the company “Santa Lucia Fiere”. The project consists of a renovation and conservation intervention for the reuse of the west pavilion of 6,910.2 cubic meter and the construction of a new 3,740 cubic meter building that functionally connects the two existing pavilions. The scope of the project includes the unbuilt space between the two pavilions, the connecting body to the north, and Via Mareno to the south. The adaptation project (after modeling and dynamic analysis of the structure) aimed to ensure the static and seismic safety of the chimney by intervening with two combined solutions: increasing the load-bearing capacity of the masonry that forms the shaft of the tower and reinforcing the foundation system capable of transmitting the stresses from its own weight and wind to the ground. The increase in the load-bearing capacity of the masonry was possible thanks to a new pre-compression system with high-strength harmonic steel strand cables in two overlapping sets, anchored at the base and tensioned at two different heights along the shaft. The new foundations were made with micro-piles connected at the top and anchored to the existing raft via a network of reinforced concrete beams.

